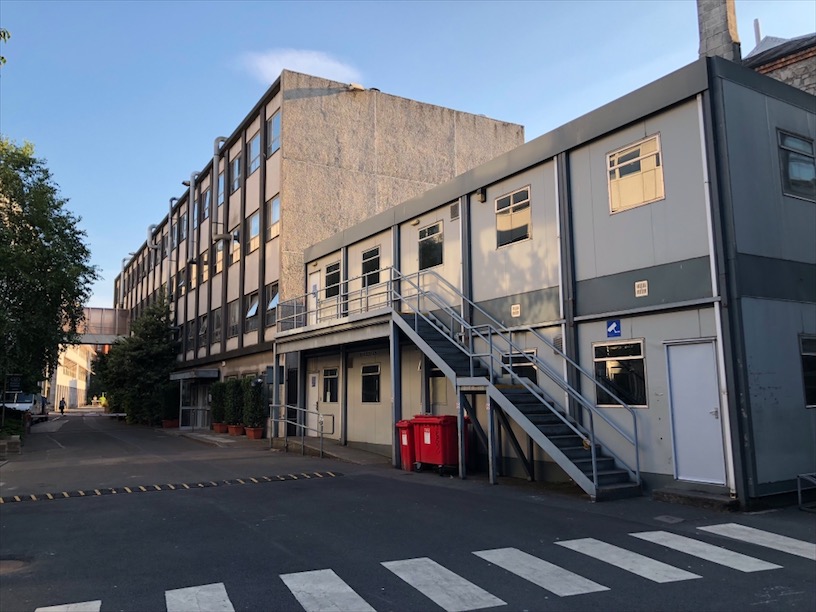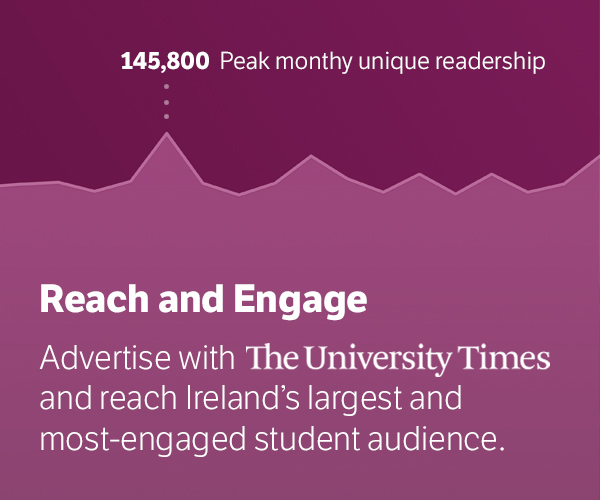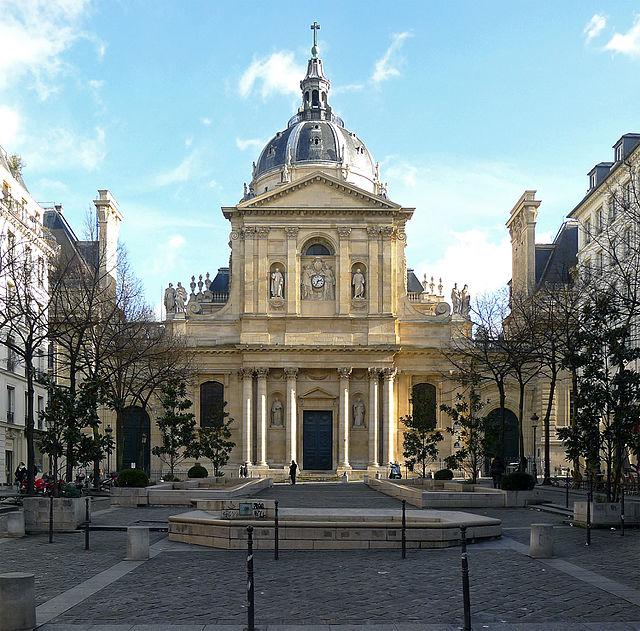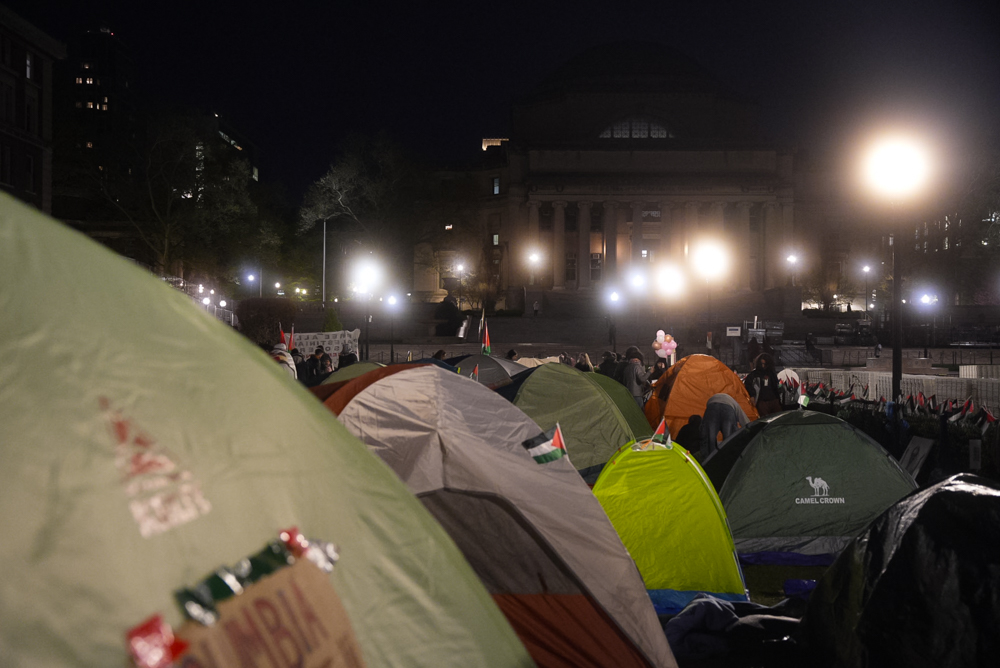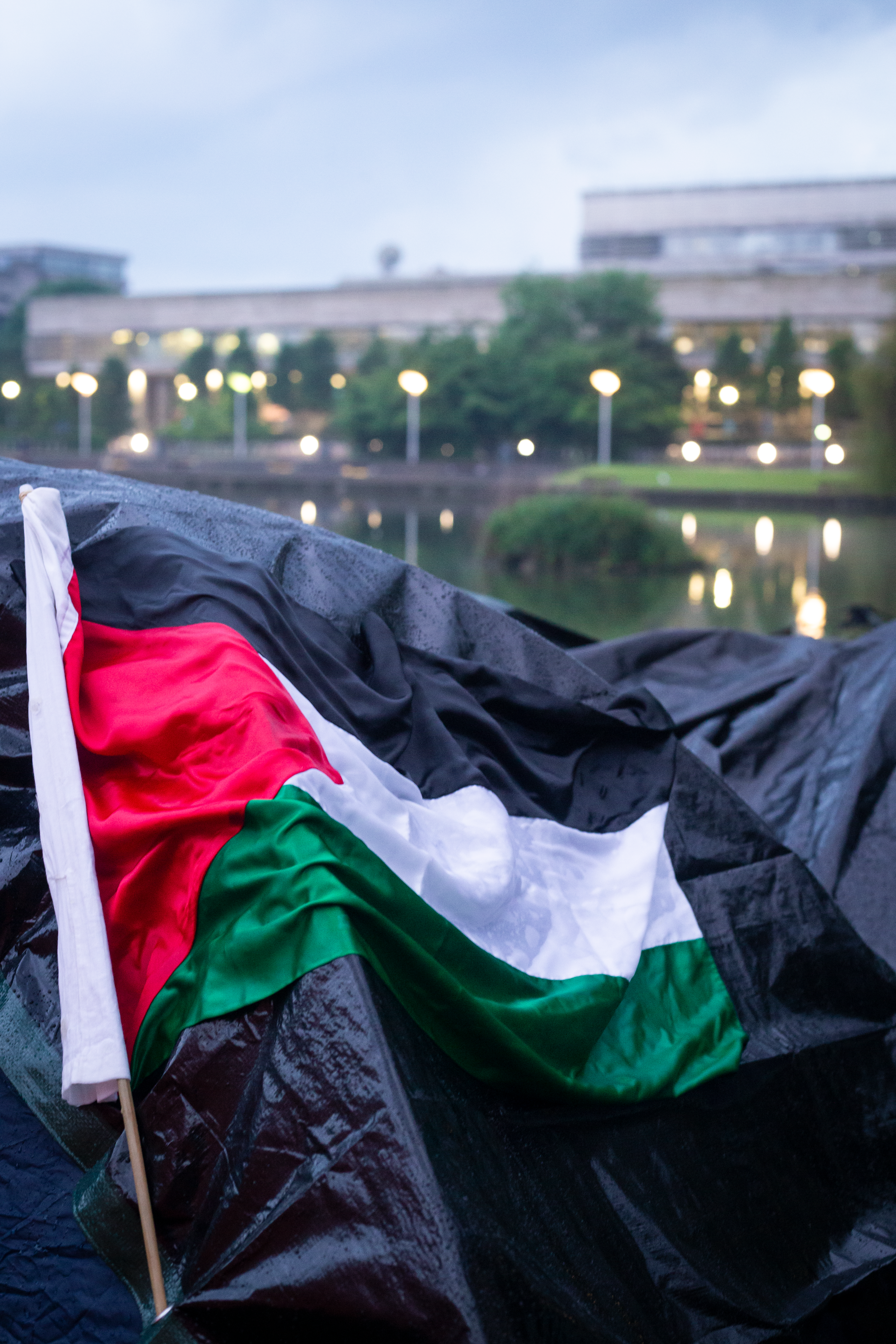As approaches to models of student learning evolve in higher education, so too must the campus infrastructure. Student learning through collaboration and project-based activity is becoming more prominent and teaching spaces must adapt to accommodate this. This ethos will be reflected in the new Engineering, Environment and Emerging Technologies (E3) Learning Foundry that is to be built on the site occupied by the former biochemistry building on the east end of the campus. The development of the E3 Learning Foundry is the first phase of the E3 initiative involving the schools of engineering, computer science and statistics, and natural sciences.
E3 will break from traditional static teaching formats and so will have no tiered lecture theatres. Instead the emphasis will be on flexible facilities to underpin a modern curriculum where collaboration, teamwork and project-based activities become the focus. Collaborative and active learning spaces, ideation spaces, project working spaces and innovation zones, are all being designed into the E3 Learning Foundry. The building will also have an interactive learning laboratory, a digital media laboratory and learning commons.
It is intended that the building itself be a “living laboratory” whereby students can use the building structures, its landscape, habitats and services as a demonstration tool, laboratory apparatus and provider of sensor data. The most appropriate characteristics for the living laboratory will be debated during the detailed design phase but these features will link to the curriculum and provide new ways for the students to engage in learning.
This project will therefore create a novel learning space on the Trinity campus. It will provide a dynamic and stimulating educational hub for students to engage with each other, develop prototypes, share ideas, enjoy learning and have coffee.
Given that the Trinity community is proactively engaged in sustainability issues, the E3 Learning Foundry is aiming to achieve environmental certifications as part of Trinity’s ongoing commitment to a sustainable campus.
I am sure that many staff and students will be happy to say farewell to the PC huts
The transformation of the east end of the campus was a key criterion for the project. The design team was selected based on their response to a design brief in which Trinity outlined the requirement for the building to be a vibrant hub that will harness the boundless energy and creativity of the students using it, foster experiential learning and heighten opportunities for cross disciplinary collaboration. The E3 Learning Foundry is to be an exciting piece of architecture and the key part of the plan to reinvigorate the east side of campus to allow it to emerge as the new, vibrant and contemporary front of our historic campus.
The project will become more visible to the College community next summer when the old biochemistry building, Robert’s laboratory and the PC huts are demolished to make way for the E3 Learning Foundry. While the former buildings are vacant, the PC huts are still used for teaching but the activity undertaken therein will move temporarily to TBSI and thereafter move into the new digital media laboratory in the E3 Learning Foundry. I am sure that many staff and students will be happy to say farewell to the PC huts!
The building itself be a “living laboratory” whereby students can use the building structures, its landscape, habitats and services as a demonstration tool, laboratory apparatus and provider of sensor data
Feilden Clegg Bradley Studios is the lead architect in the design team. The team brings an international reputation in design quality, pioneering environmental expertise and a progressive architectural approach. They have recently completed the Centre for Engineering Innovation and Entrepreneurship at the University of Toronto and bring immense experience in the design of modern learning environments. Members of the appointed multidisciplinary design team have expressed their enthusiasm for this project and their focus on designing a building that exemplifies the mission and values of the E3 initiative for the benefit of students. Their translation of the original design brief into a detailed building design will continue to rely on the energetic input of staff and students from the relevant schools. I am very optimistic that Trinity will gain an exciting piece of architecture that will transform its environs and be an important enabler of student learning.
As well as delivering an exciting new building, the project will also involve refurbishment of some of the existing buildings occupied by the three schools, such as the Museum Building, Parsons Building and the O’Reilly Institute. This renewal of existing space aligns with the Estates Strategy and is a welcome component to the project to ensure that a range of existing buildings provide the optimal physical environment to support Trinity’s academic endeavour in the years ahead.
Veronica Campbell is Associate Professor in physiology in the School of Medicine and the College Bursar.
