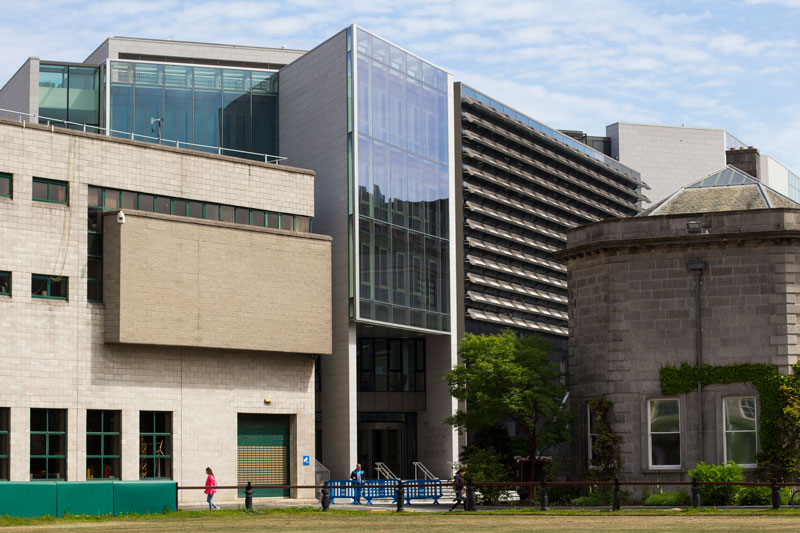Many students in business courses have said they don’t feel “at home” or “welcomed” in Trinity’s new €80 million Business School, with a poorly designed 600-seat lecture theatre and a lack of study space causing issues for many less than a year after its opening.
A number of class representatives have also expressed concerns about the lack of a purpose-built library space, as well as a ban on undergraduates entering a whole floor of the building.
Speaking to The University Times, Alice Yu, a second-year BESS class representative, said that “when you walk in there, it’s very ‘professional’. I feel really off going in there a lot of the time – I feel so out of place”.
Yu said students’ main concerns are the lack of social spaces in the building, the lack of dedicated study spaces and the poor design of the A&K Dargan lecture theatre.
The Dargan lecture theatre is a 600-seat space that can be divided into two smaller lecture halls, and can also be converted to a conference-suitable layout. The front half of the theatre consists of rows of standalone chairs which can be removed to create a large open floor. The chairs in the back half of the theatre are in fixed rows which can be pushed back against the wall.
“It’s not student-friendly at all”, Yu said. “It’s barely a lecture theatre, in my opinion, because there are no sockets, the leg room is so tiny – and I’m quite short myself and even I find it really, really cramped.”
Second-year BESS class representative Yvonne O’Kiersey added in an email statement to The University Times that students have likened the leg space in the Dargan to “that of a Ryanair flight”.
The tiered seating in the back half of the theatre “is fine – you can see”, Yu said, “but the front half of it – it’s all on the one level, so if you were on the bottom and you were in the back, you just wouldn’t be able to see the board”.
“On top of that the tables are tiny – they’re not even A4 sized. If you were taller than me, you couldn’t even put the table up because there’s so little leg room.”
Speaking to The University Times, Andrew Burke, the dean of the Business School, said that “the primary purpose” of the Dargan “is for the auditorium and for conferences”.
“In terms of trying to finance the building and in terms of what the university needed, it had to be a dual function so there were definitely some compromises on both parts”, he said. “The design is a middle ground between both objectives.”
“The idea was to have a 600-seater auditorium that could also serve as an exhibition space and a kind of space for conferences”, Burke said. “So the seating in that had to be flexible to the usage for conferences and so on. So the seating has to be movable, so that’s why they’re all chairs that can be stacked away.”
“And then, of course, with conferences people are walking around. You can’t have floor sockets every three feet kind of thing.”
Speaking about the Dargan, Matthew O’Shea, a second-year law and business class representative, told The University Times: “It’s not the best learning environment. The seats are kind of cramped and [because of] the lack of plugs and stuff, it doesn’t feel fit for purpose, for the purpose of learning anyway.”
“If you walk into, say, the Ed Burke in the Arts Block, you know it’s very well suited for a lecture”, O’Shea said. “Whereas walking into the Dargan in the business school it doesn’t have the same vibe – and a lot of that is to do with the cramped seating and the lack of plugs. It just doesn’t feel fit for that purpose.”
Delays in the ordering and delivery of furniture meant that students had little space to sit down during last semester, with tables and chairs only being added to the building at the beginning of last week. Burke explained that “we could have moved into the new building and furnished it from the off, but we would have defaulted to the general university model, which would have meant that we would have filled it up with couches and that sort of stuff”.
“We decided not to do that”, he said. “We knew that if we had all the couches and stuff in place from the off and then it turned out that the students didn’t want couches, what they wanted was work space – places to work in their study groups, places to eat a sandwich, places to put a laptop on and work and be able to use it as a study space – couches would be redundant. So before we bought any furniture we walked around the arts block and I had a chat with a lot of the students there.”
“Ultimately, that turned out to be a good move in the end, because the message we got back from our own students was exactly the same. They said: ‘No, we don’t want lots of couches. We want tables and chairs [which] we can use to work on group projects, to study, to eat a sandwich and that sort of stuff as well.’”
Delays in picking the most suitable chairs and tables for the building meant that an order was not placed until reading week, Burke said.
Correction: 17.24, January 30th, 2020
An earlier version of this article incorrectly stated that Tangent, a space primarily for student entrepreneurs, is not open to students. In fact, the space can be booked by students when not in use by Tangent.







