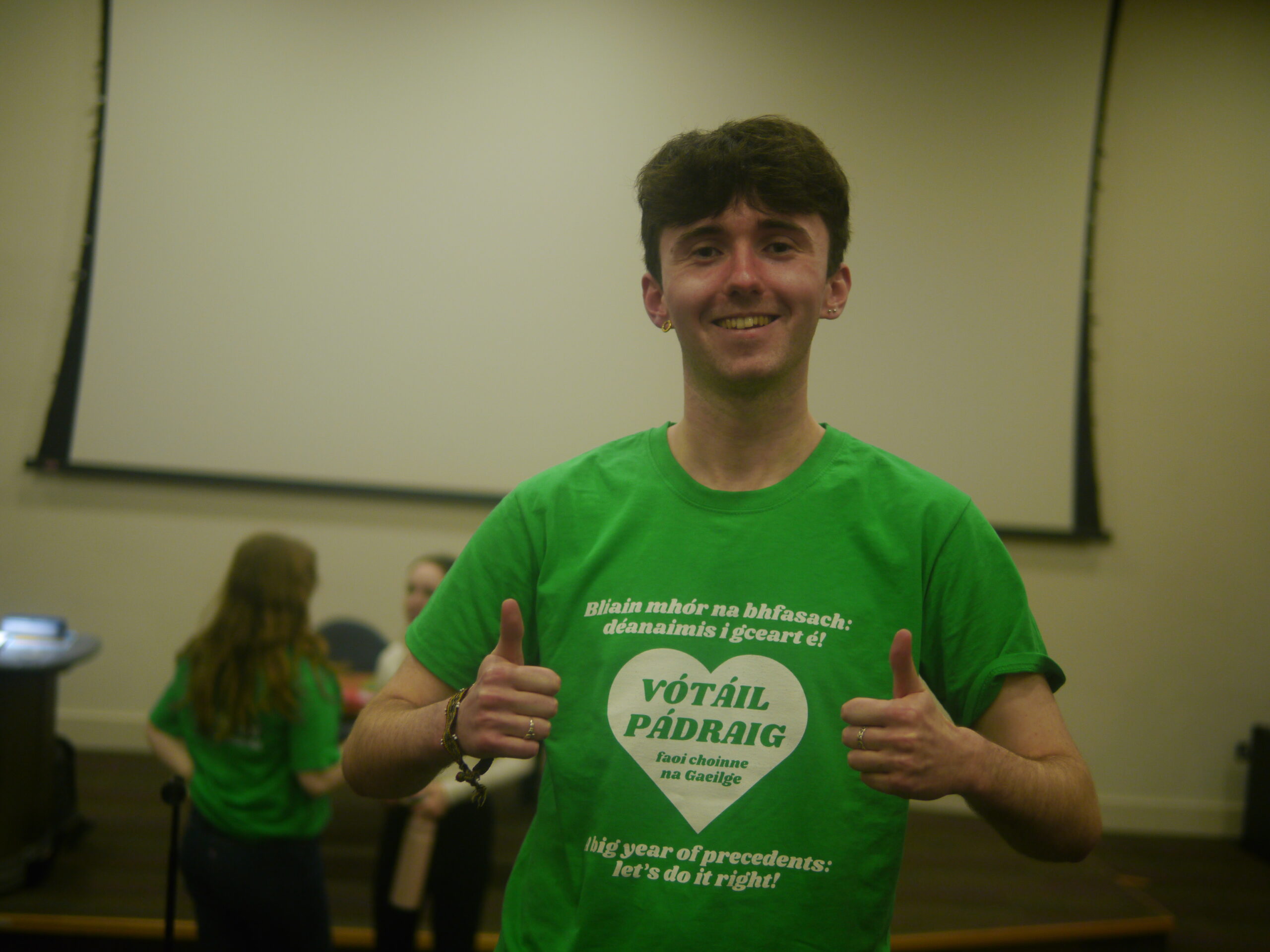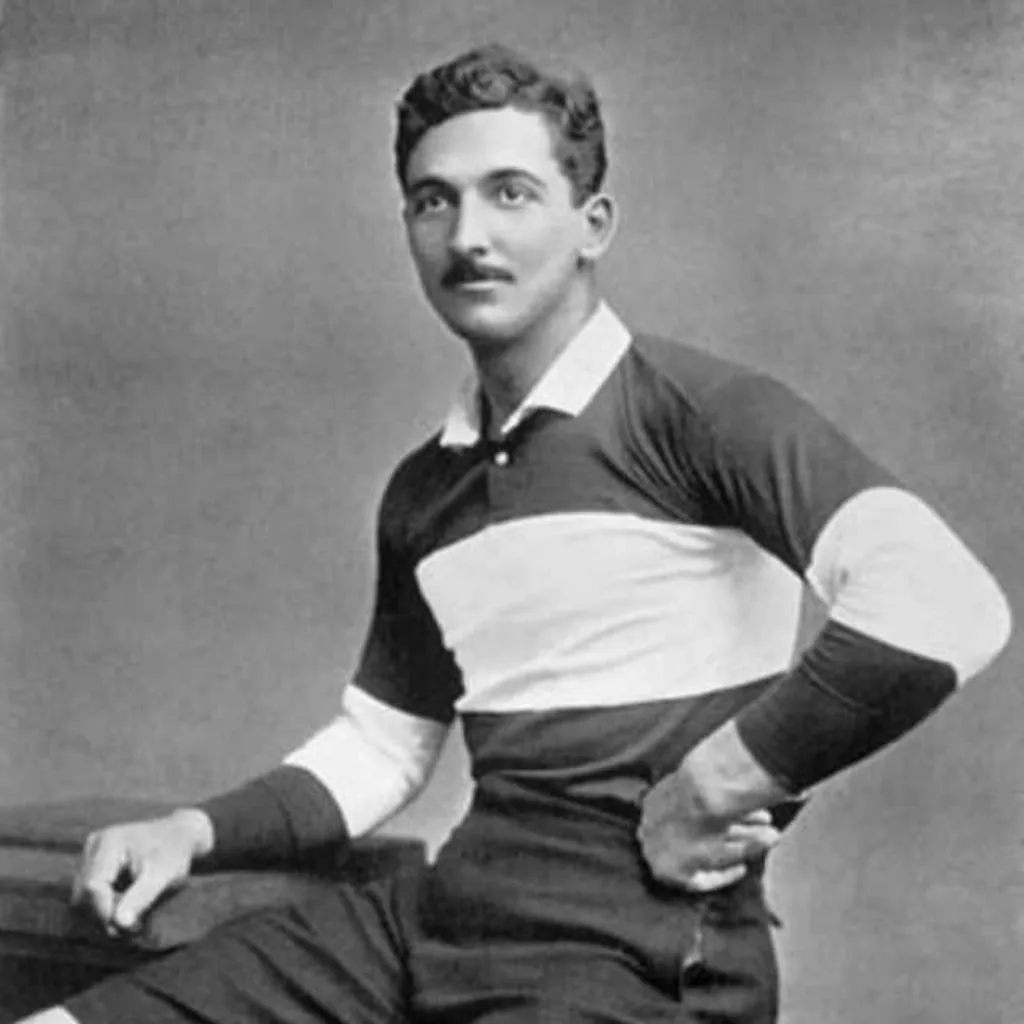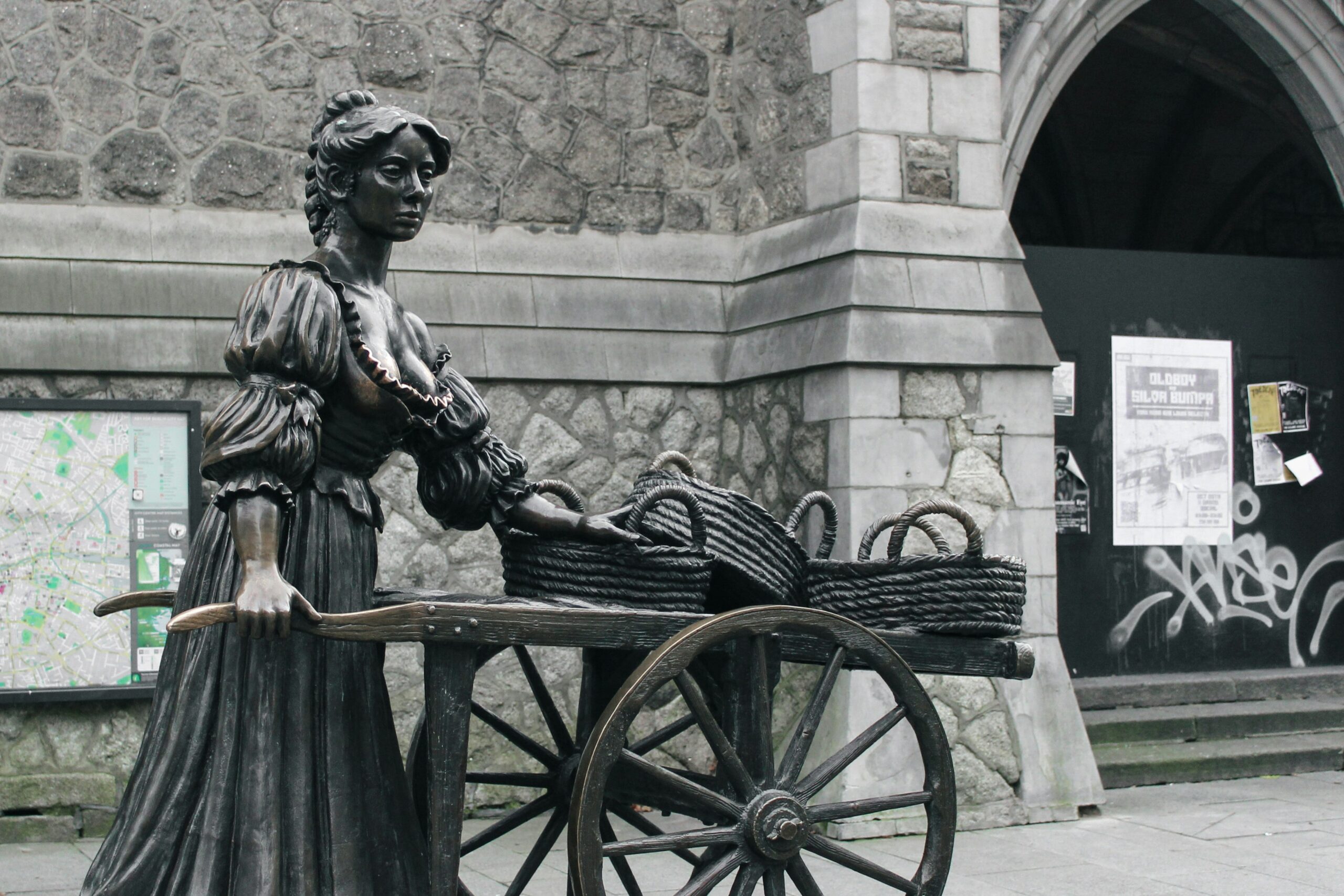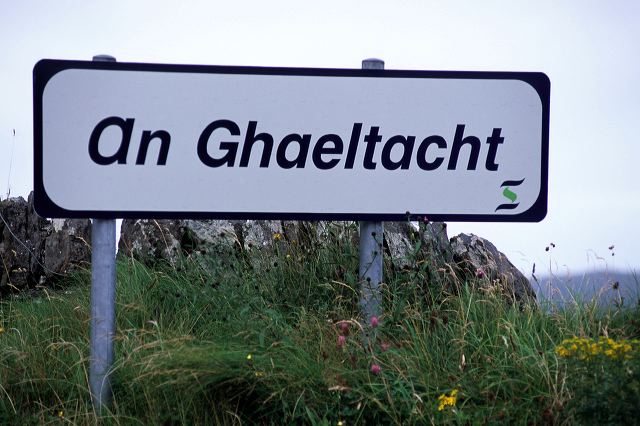It’s the end of winter and from my seat in Ussher Two, through a string of old elms, I witness dusk fall on the cricket pitch. Like a slow-moving tsunami, Trinity is engulfed in a dew-filled shadow, the amber reflection of a setting sun exchanged for a hazy night sky fuelled by street lights. I sit, trying to recall what life outside the library is like. I stare out, through the trees into the dark abyss. The Pavillion Bar, affectionately known as the Pav, sits opposite, staring back with a warm, almost eternal glow. It overflows with the din of the crowd, which surfs the night breeze all the way over to the library. It is the undisputed beating heart of campus.
Constructed in 1884 and positioned at the foot of College Park, the Pav was built to serve as a permanent structure to house Trinity’s sports teams. The original u-shaped plan designed by Graduates Memorial Building (GMB) architect, Thomas Drew, was almost completely symmetrical, with the ground floor comprising of a dressing room, kitchen and two bathrooms. Although small in its surroundings, one thing the Pav certainly does not lack is theatricality. A monumental flight of steps leads to the glazed pavilion on the first floor. Alluding to classicism, capped in a gently sloping hipped terracotta roof, it would seem more at home in sun soaked Italian terrain than in drizzly Ireland. This was and is the principal space of the building, housing meetings and post-match refreshments from an ideal viewing point.
In 1961, 77 years after its completion, the first pint was served at the Pav. Since then the structure has been marked by the trail of time. In the early 1990s, the Pav was extended, incorporating female changing facilities. As the Celtic Tiger exhaled its last breath in 2009, two glass box extensions were added providing disabled access, first floor toilet facilities and a committee room, all resulting in the building as we see it today.
Undoubtedly, the Pav fulfills its purpose flawlessly, marking the spot where friendships are formed, memories are made and cans of Druids are downed. The out-of-place, Italianate aesthetic of the Pav makes it particularly alluring, and like an attractive Italian exchange student, it sits strikingly regal in its Dublin landscape. Functional, friendly and aesthetically pleasing, it provides the perfect centre around which campus social life can revolve.







