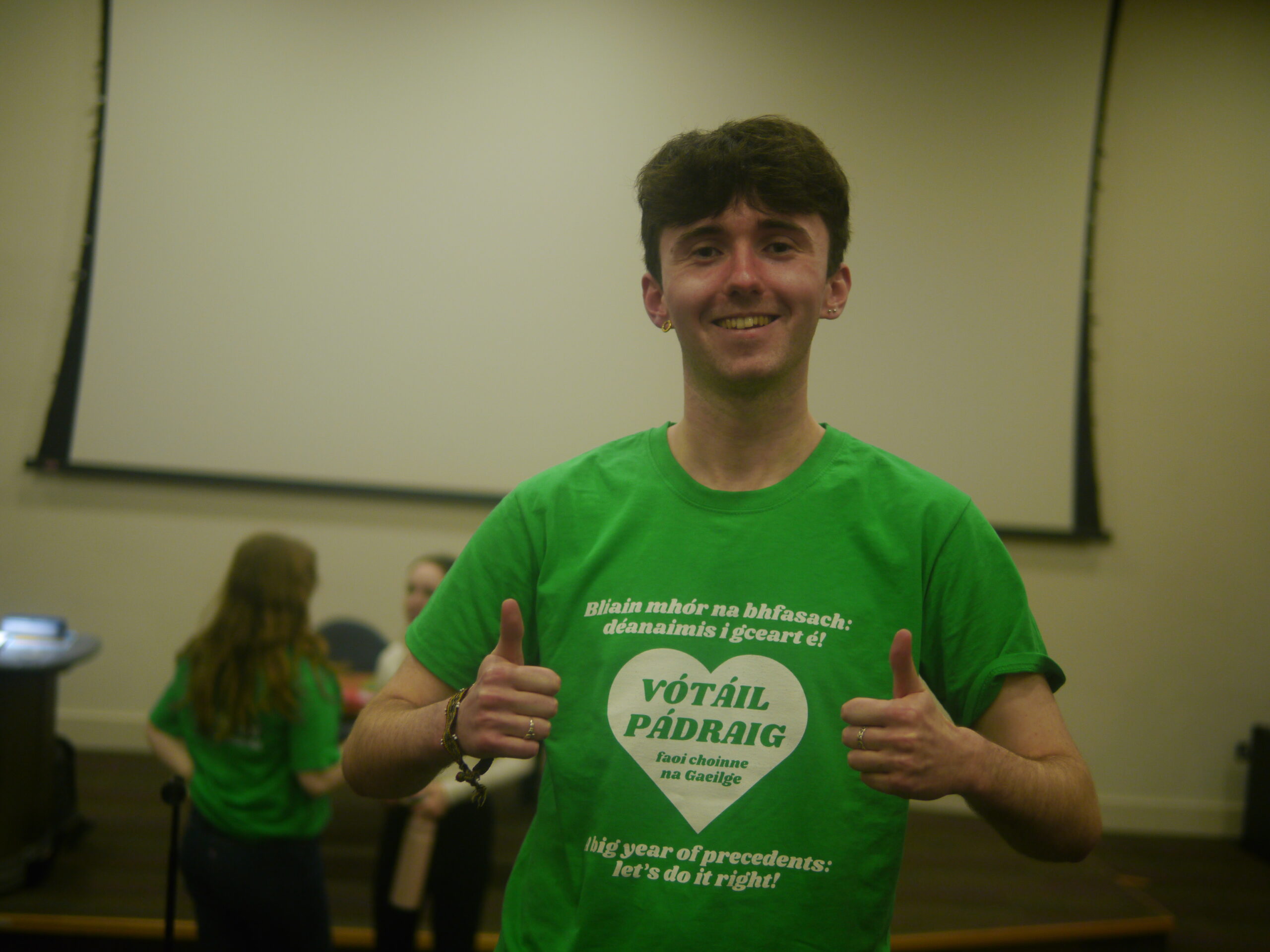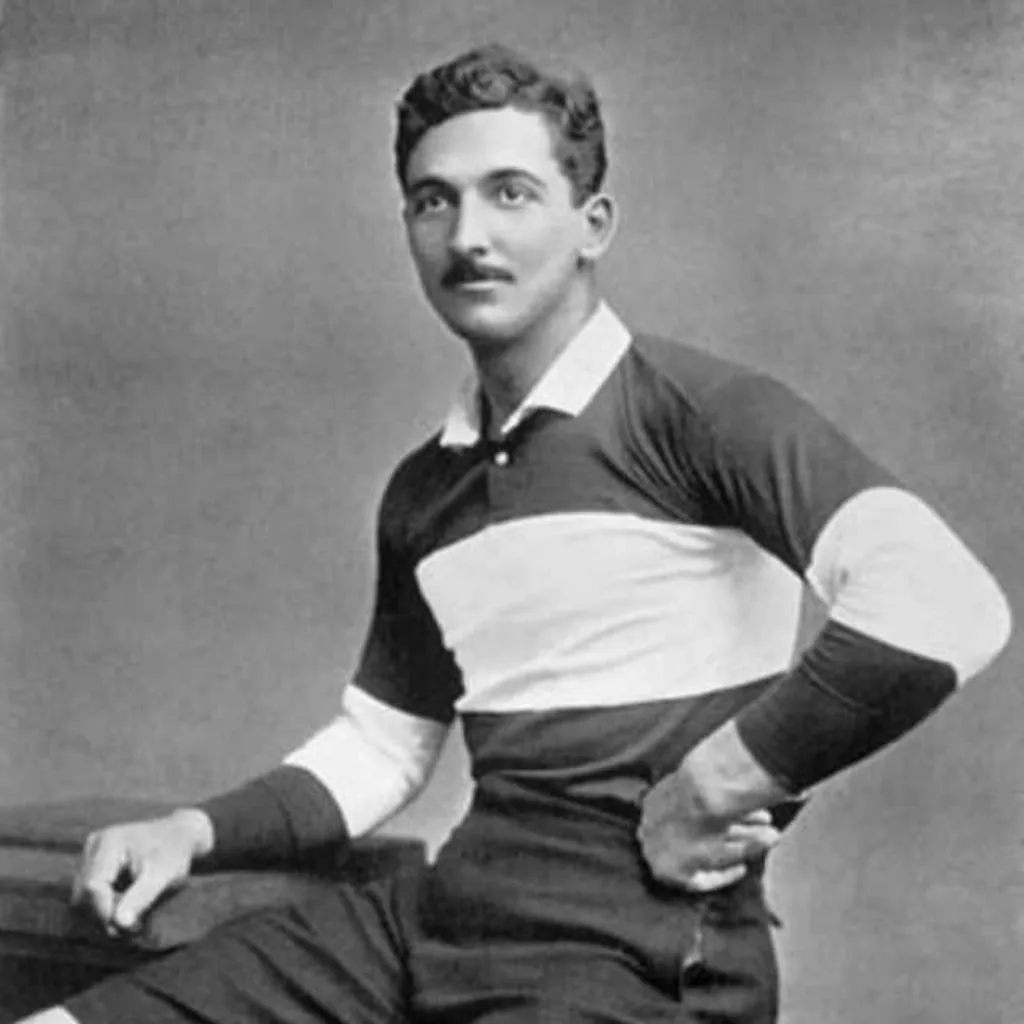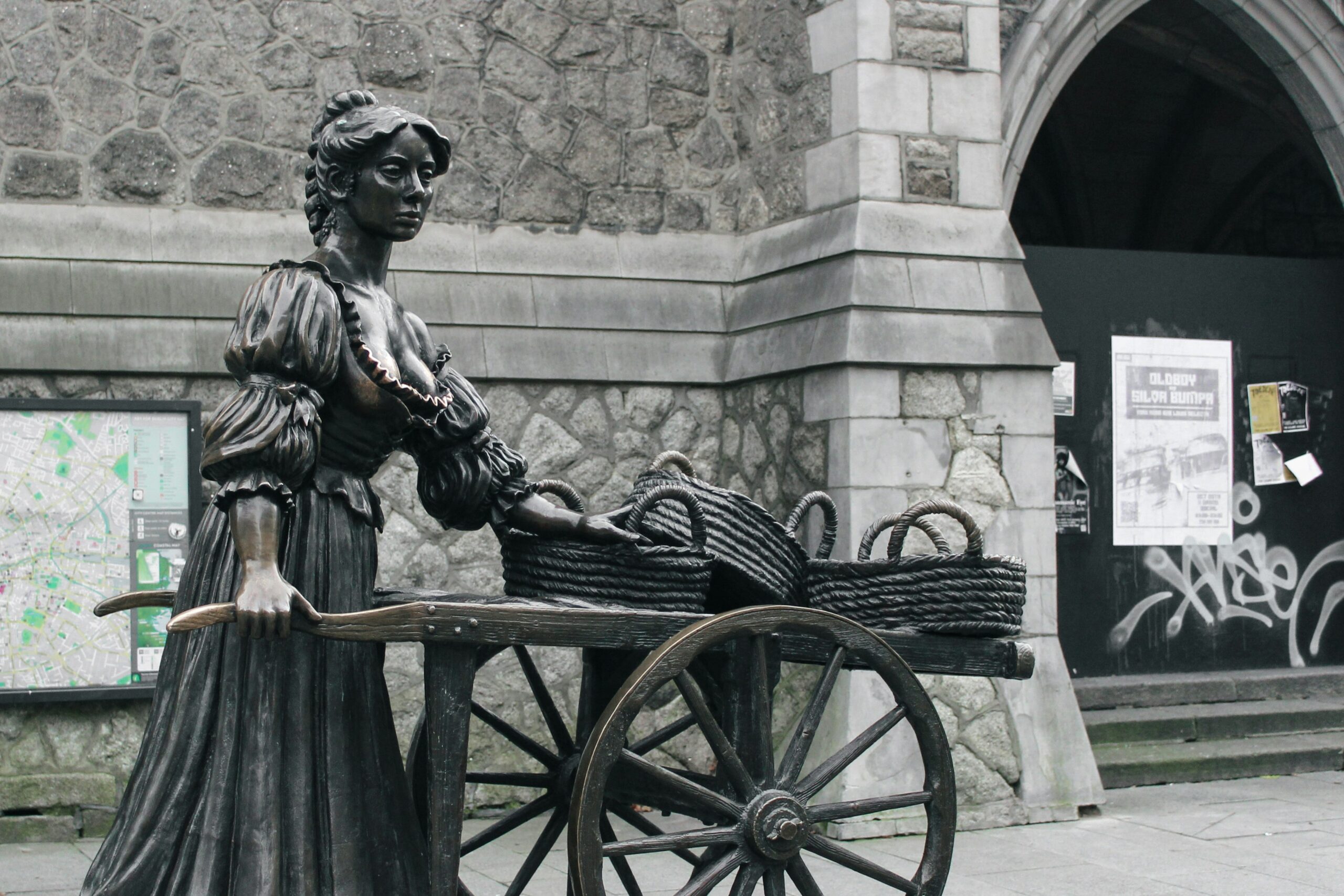Tucked away between the Provost’s House and the Arts Block in a secluded, overgrown corner of campus lies the former Provost’s Stables. The building was completed in 1844 to the designs of Frederick Darley Jr. However, with the advent of the automobile in the 1930s, the stables were abandoned and went mostly unused until the early 2000s when it was converted into the Trinity Irish Arts Research Centre (TRIARC).
In contrast with the magnificence of the Provost’s Palladian residence and the neoclassical structures that dominate Front Square, the stables are more modest in nature, but are nonetheless reminiscent of the grandeur of 18th-century Trinity. The structure, a mystery to most, backs onto Nassau St, where its austere facade punctuated with Greek articulation reveals nothing of its somewhat mundane original function. The granite block inspires little questioning from those passing by. However, the inward-facing facade proves to be much more inviting. It is the stables’ 21st century conversion into an arts research centre that is of particular interest, as it seamlessly fuses the neoclassical past with streamlined modernistic beauty.
The conversion was executed by architects O’Donnell and Tuomey, who believed that “it is the author’s effort to put life into language; the translator’s role is to find life within that language”. Therefore it has aptly been described as “sensitively renovated”, as it retains much of its original character while also encompassing the functional needs of an academic building. The old horse stalls on the ground floor were retained and have now been converted into study carrels for postgraduates. The ground floor also holds a seminar room, where half of the large portals previously used for the horses have been glazed to allow for light to enter the room. On the other half of these portals, the original doors have been rehung and now serve as sliding shutters, allowing for blackout conditions for seminars. Here, the granite flagstone flooring has been retained throughout, accompanied by the original brickwork of the horse stalls.
The upstairs of the building, which formerly served as both a hayloft and housed rooms for grooms and coachmen, is now used as a reading room and also houses a significant archive of images of Irish art, comprised of four major collections. As with the downstairs, the original dark timber flooring has been preserved.
All modern additions to the building are modest, with walls painted in pale beige tones and new furniture composed of sleek, clean lines. The integrity of the stables has been preserved, a huge accomplishment considering the two completely different functions of the building. Today, TRIARC plays an important role in the Department of History of Art and Architecture in Trinity.







