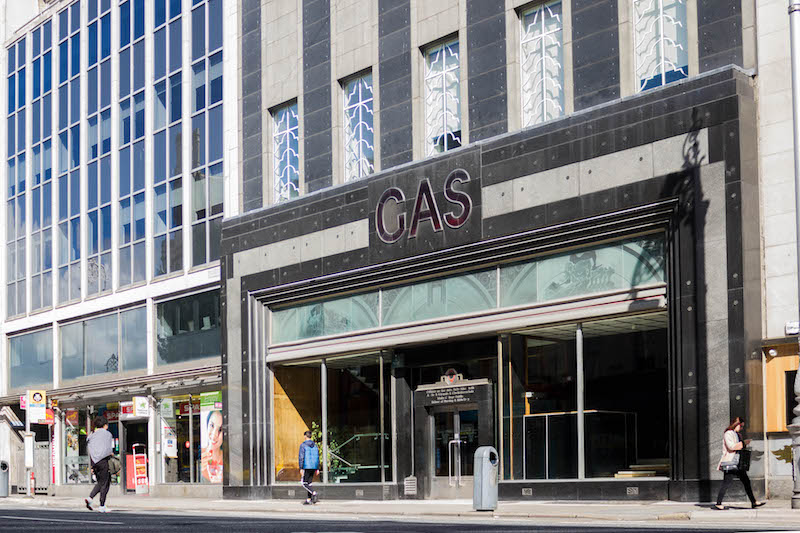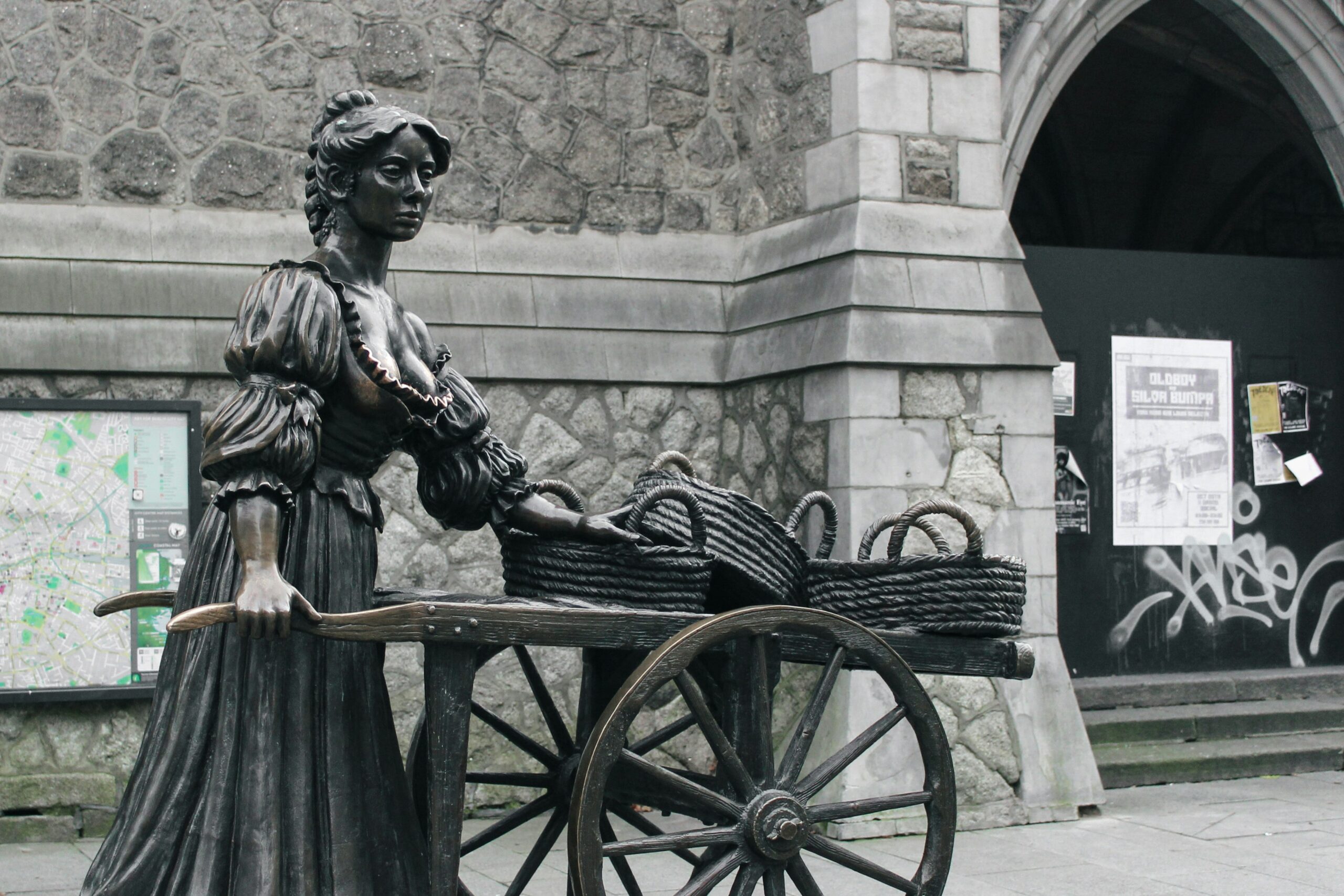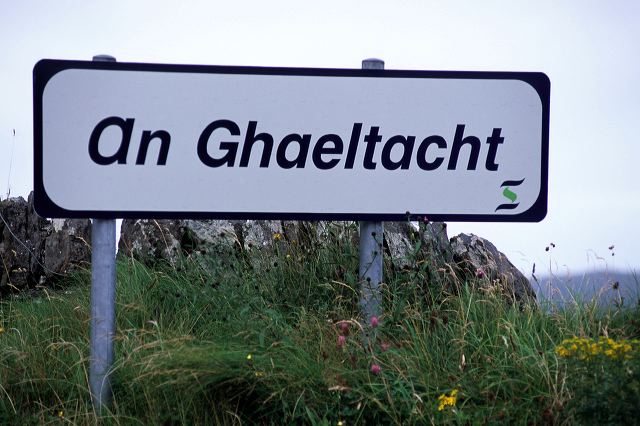Twenty-four D’Olier St, also known as the Gas Building, is often overlooked in terms of its architectural esteem. Hidden by the bustle of commuters and students waiting for buses, the structure is easily missed. However, 24 D’Olier St is one of the most interesting and unique buildings Trinity has to offer, owing to its use of colour and ornament, architectural motifs and combination of styles. While early construction of the building began in 1818 by the Dublin Library Society, the structure as we know it today was erected in 1927 by renowned architects Robinson & Keefe. After being purchased by Trinity in 2001, the building now houses the School of Midwifery and Nursing.
The front facade of D’Olier St is art deco, while the rear exterior on Hawkins St surprisingly follows the Neo-Tudor style. This rare combination of architectural styles only adds to the unconventional nature of the building. The D’Olier St exterior is comprised of a five-bay, three-storey facade made from dark stone, completed with the words “GAS” in large red lettering. Walking into the main atrium, the cream walls, which provide a surprisingly stylish contrast with the wood panelling and the black and grey facade, immediately stand out. Lavish crystal chandeliers adorn the ceiling, while light blue moldings with red detailing create a smooth transition between the wall and the ceiling.
There are countless impressive decorative elements, some being easier to spot than others. The detailed staircases are amongst the most splendid and are an often missed component, considering their utilitarian application. Egyptian-inspired octagonal wood-panelled columns dominate the atrium and create a dynamic and visually engaging space. The floor in the atrium is tiled with a flower-like motif, and the wood panelling contains a tremendous amount of detailing. There is no shortage of decoration in the structure, and the final result is distinctive to say the least.
The Hawkins St entrance is the most curious aspect of the building, and is lesser known than its Art Deco alternative. The Neo-Tudor style provides a startling contrast with the D’Olier St entrance, and the only hint that they might be the same building is a second sign which reads “GAS”, matching that of the D’Olier St entrance.
The building, of course, goes not without controversy. In 2015, for example, the D’Olier St Cafe and shops closed, which left nursing and midwifery students without proper facilities. The architecture itself has similar shortcomings. For instance, in one lecture hall, a pillar is built directly in front of a seat. In spite of issues, 24 D’Olier St remains a hidden Art Deco gem on Trinity’s campus.
Although somewhat flawed, the dynamism and unique architectural features of the building create a space that is captivating from a purely aesthetic perspective. Next time you’re walking on D’Olier St, remember to look up and take a peek inside this eccentric gem.







