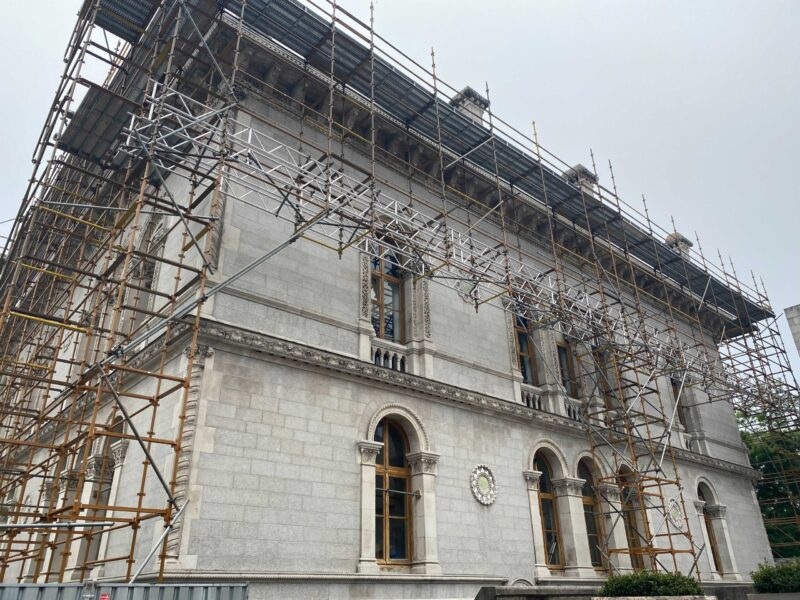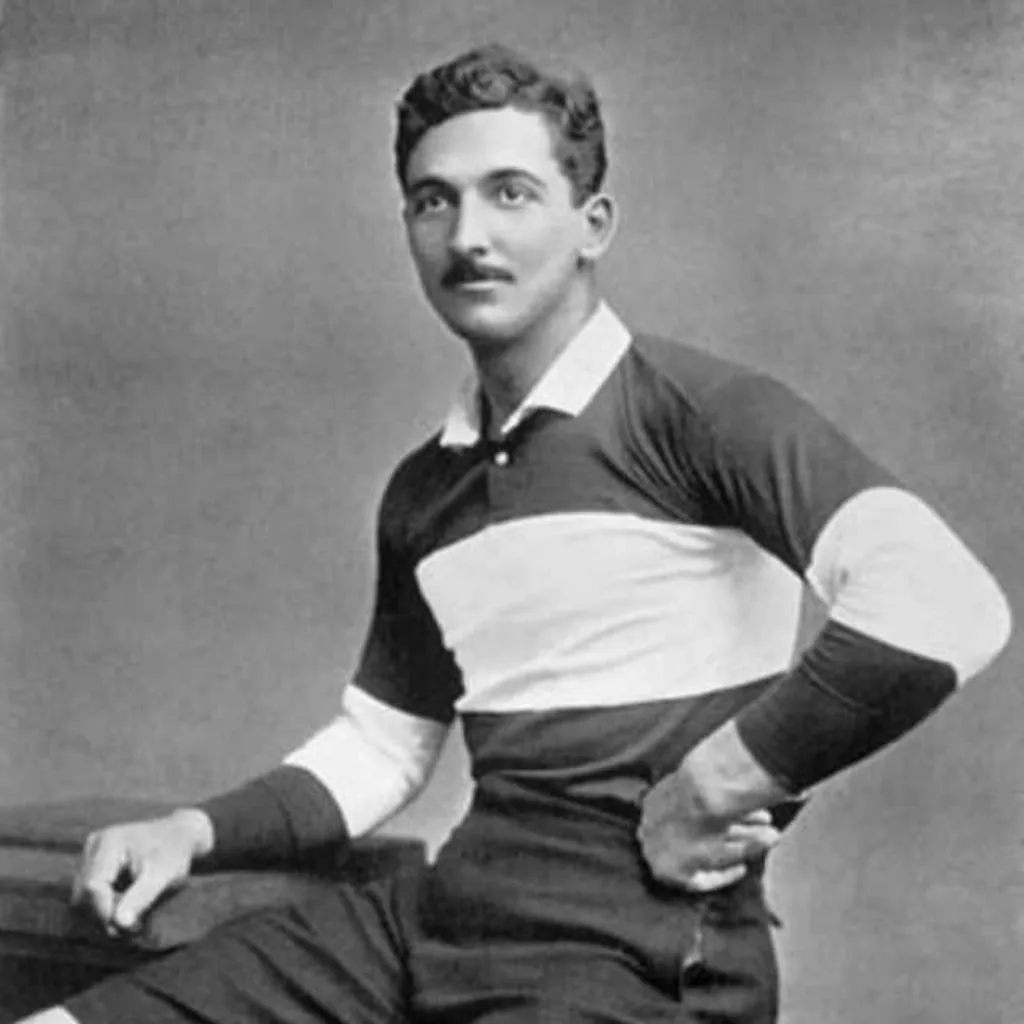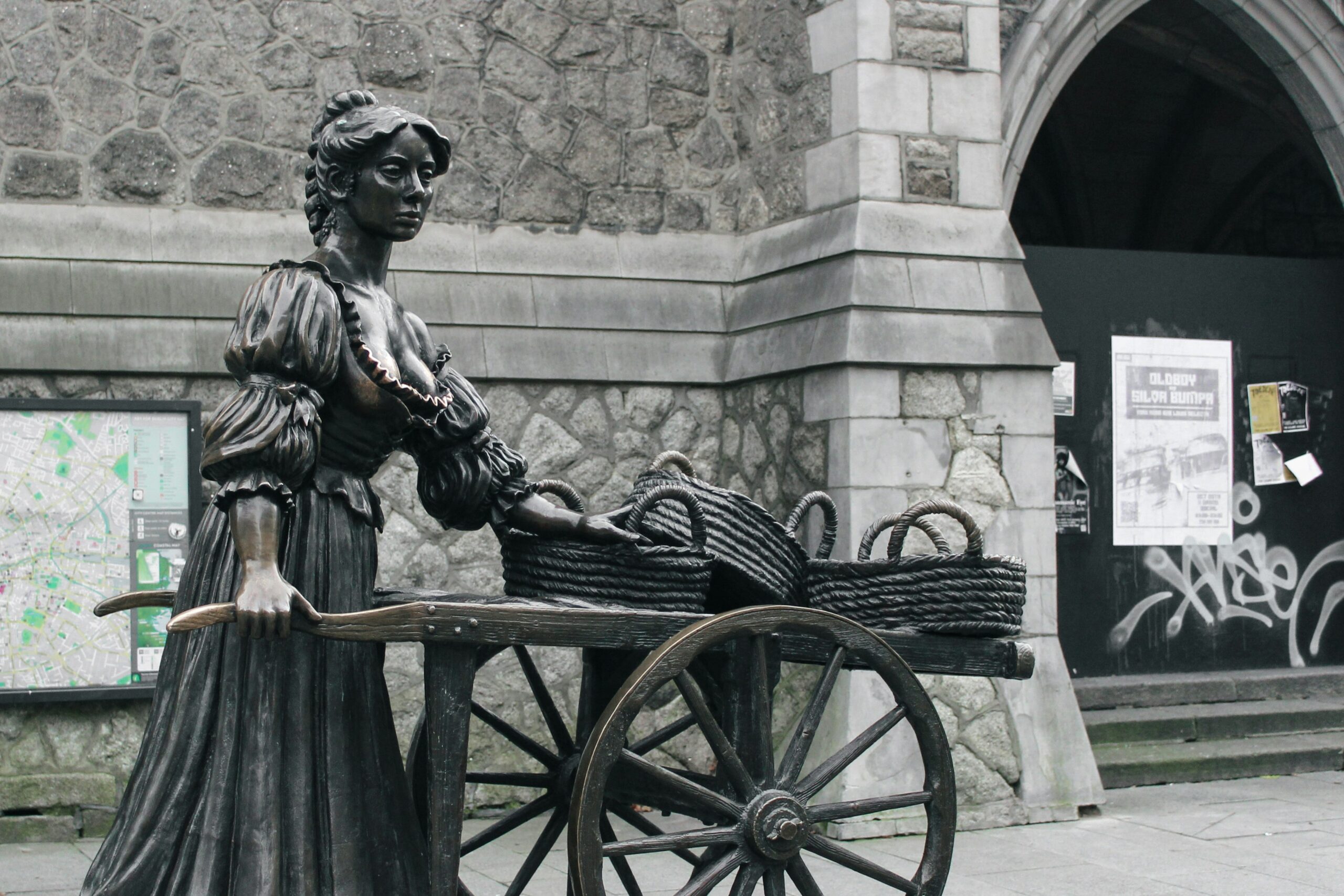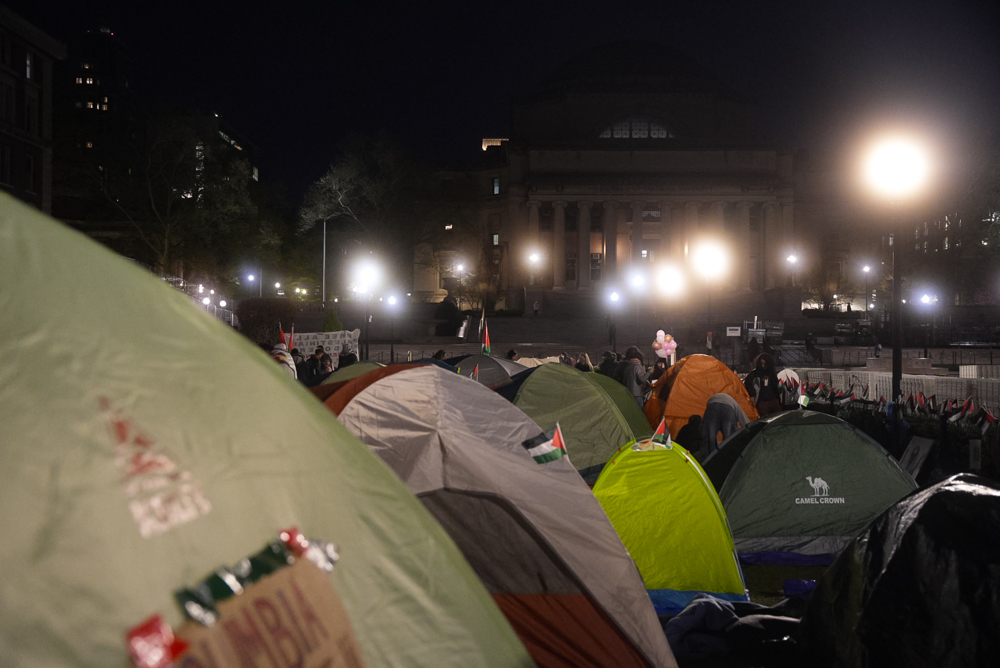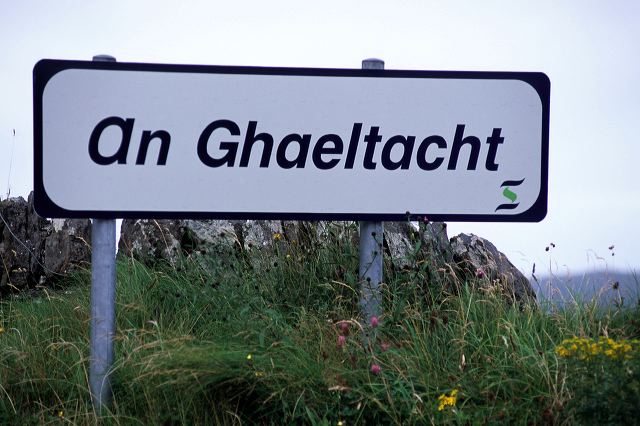Refurbishments to the Museum Building are set to finish up on September 1st, after beginning last month.
The roof area of the building is currently being repaired, “following damage caused to the internal historic fabric such as plasterwork on ceilings and walls as a result of water ingress”, according to Trinity.
All slates on the roof are being replaced, and the two central domes are being refurbished. College is also upgrading the roof glazing and replacing the emergency fire escape platforms.
Scaffolding was installed around the building on April 12th.
Swifts currently nest in the building’s air ventilation holes. Space has been left open to allow the birds access to their traditional nesting areas. They usually arrive in April, and Trinity has confirmed that the scaffolding will likely remain in place until late August, when the swifts depart again.
The ramp up to the Berkeley library entrance from College Park is partially blocked by the construction site, and a makeshift pathway has been built along the railings of New Square.
The Museum Building is located next to the Berkeley Library and tourists can often be spotted wandering around its interior.
The building is a protected structure, and was designed by Deane and Woodward in a Venetian style.
It was built to house the schools of engineering and geology and the museum, and was finished in 1857.
The building’s carvings were designed by John and James O’Shea, and were based on wild flowers taken from the College’s botanical garden near Ballsbridge.
Seven carvings related to Aesop’s fables and one refers to Charles Darwin and evolution.
Multiple types of stone were used in the construction of the building. The exterior walls, for example, were constructed using Calp Limestone and faced with Ballyknockan gratine.
Portland stone was used to construct the quoins, columns, capitals and the string course half way up the building.
Meanwhile, caen stone from France was used to the tympanum over the main food of the building.
The pillars, balustrades and bannisters in the entrance hall were constructed using a range of Irish marbles and Cornish serpentine. The famed domed roof is made of red, yellow and blue enamelled brick.
